Every man to-day realizes his need of sun,’ insisted Le Corbusier in Towards a New Architecture, ‘of warmth, of pure air and clean floors…’ The modern movement in architecture was obsessed with health and hygiene. New methods of construction could raise buildings up above the dirty damp ground into clean fresh air; wide glass windows could allow as much light into the interior as possible; flat roofs and terraces allowed space for open-air activity and sunbathing. Sun-worship went hand-in-hand with modernism. The first modern house in Hampstead, dating to the mid 1930s and designed by Maxwell Fry to be conspicuously different from its neighbours, was – almost inevitably – called the Sun House; a prefabricated dwelling with a curved glazed corner designed by Wells Coates and David Pleydell-Bouverie was called the Sunspan House (some 15 were built). No wonder that Osbert Lancaster’s 1938 caricature of ‘Twentieth-Century Functional’ showed a couple sunbathing on the flat roof of their new home.
As Lancaster observed, ‘the new architects could seldom resist making a house fit for purposes such as sunbathing, which the English climate and environment frequently rendered impossible of fulfilment’. However, the environment in which the sun was more likely to shine was the seaside, so no wonder many of the early experiments in flat-roofed construction, with metal-framed Crittall windows, were built on the coast. Seaside architecture has always been distinctive. Earlier, it was exotic – as with the Royal Pavilion and its offspring at Brighton – and gloriously vulgar, with brick and terracotta and much ornamental cast-iron as at, say, Blackpool. Now it could be clean, white, streamlined, and nautical, with terraces and balconies like those on the big Transatlantic liners that so captured the popular imagination.
An estate of modern houses was created at Frinton-on-Sea by Oliver Hill, the architect who was responsible for the famous, streamlined Midland Hotel built so wonderfully incongruously at Morecambe; Wells Coates designed a block of flats on the seafront at Hove; and at Blackpool there is the entertainingly modernistic Pleasure Beach by Joseph Emberton. But the finest example of seaside modernism is also the best and most sophisticated of 1930s modern movement buildings in Britain: the De La Warr Pavilion at Bexhill-on-Sea, designed by the great German architect, Erich Mendelsohn, in partnership with Serge Chermayeff. It was the first building in Britain with a welded steel frame, and faced in painted concrete.
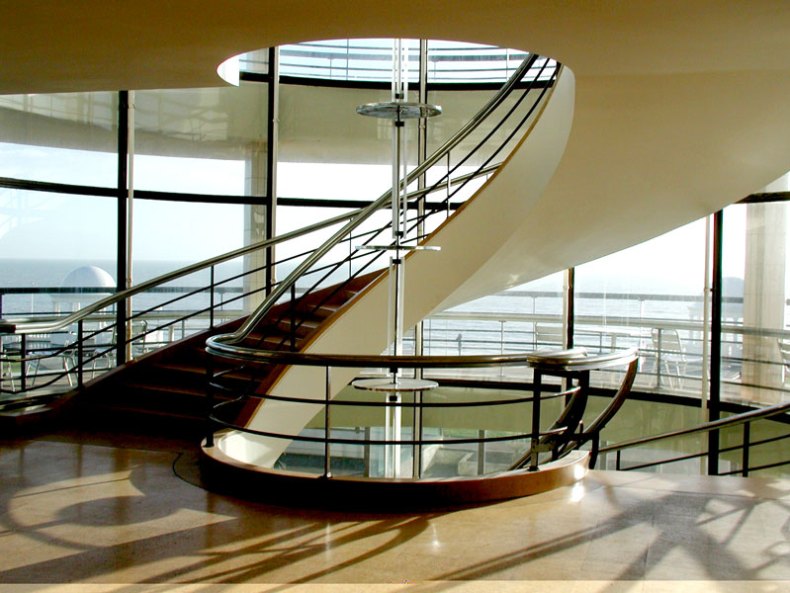
The De La Warr Pavilion. Photo: Bridget Smith
The pavilion was proposed in 1933 by the resort’s unlikely socialist mayor, Herbrand Sackville, 9th Earl De La Warr, the first hereditary peer to join the Labour Party. Bexhill – wealthy, but conservative and old – needed revitalising, and the competition brief specified a large entertainments hall as well as conference room, restaurant and reading room. It was also stated that ‘No restrictions as to style of architecture will be imposed but buildings must be simple, light in appearance and attractive…Heavy stonework is not desirable.’ It was a brief for modernism, and the result – opened in 1935 – was stylish and accomplished, with terraces and balconies facing the sea and two dramatic semi-circular glazed projections, both enclosing staircases, which exploited the structural possibilities of steel.
The De La Warr Pavilion was much admired, and influential. George Bernard Shaw wrote that he was ‘Delighted to hear that Bexhill has emerged from barbarism at last…’ The architect and critic Charles Reilly described it as ‘a revelation from another planet in the rococo redness of that terrible town’. But for many in Bexhill it was an unpleasant revelation, confirmation that modernism was essentially alien. Worse, its designers were foreign and the British Union of Fascists protested at the employment of ‘alien’, i.e. Jewish, architects (in fact, although Mendelsohn was an exile from Nazism, Chermayeff, although born in Grozny, was in fact an Old Harrovian and by this point a British citizen). Nevertheless, for three years, the De La Warr Pavilion flourished before the outbreak of war curtailed its use, and then it was damaged by a German bomb in 1941. And after 1945, its progressive promise was never really fulfilled or revived.
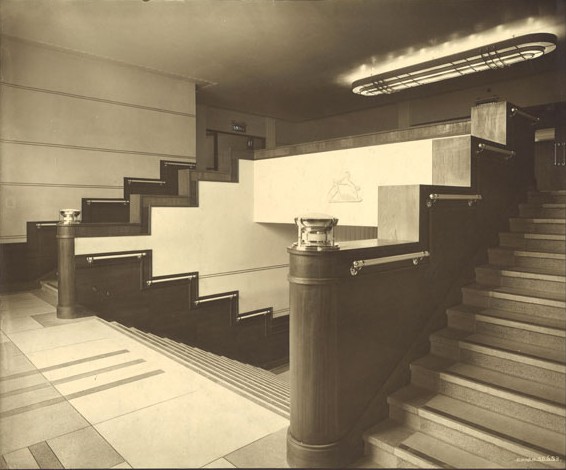
An early view of an interior staircase at the Rothesay Pavilion (photo: n.d.)
But the real problem with the pavilion was the seaside itself, with wind and rain and salty sea air. As the late Paul Overy concluded in his 2007 book on Light, Air and Openness, ‘These crisp, sparkling artefacts crumbled and decayed after a few decades of use…Today, many of them have been restored to a state of health and cleanliness…Yet in a few years they will require attention once more, like the human body itself…’ In the case of Bexhill, the Pavilion Trust was founded in 1989 and a campaign for restoration began. Thanks to the Heritage Lottery Fund, the Arts Council, the local authority and other supporters, this was completed superbly in 2003–05 and the De La Warr Pavilion Charitable Trust, to which the local authority transferred the building, now attracts many visitors with an imaginative programme of cultural entertainments.
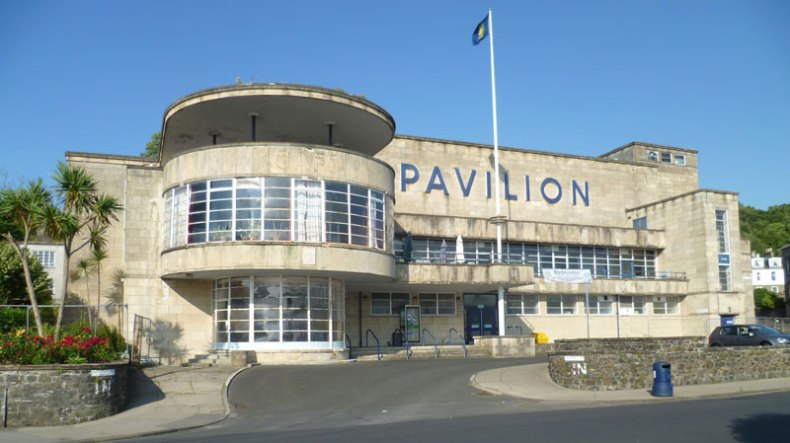
Rothesay Pavilion on the Isle of Bute, designed by James A. Carrick (1880–1940) in 1935 (photo: 2014) Photo: Ally Wallace
Can the same happen with Bexhill’s Scottish progeny, the Rothesay Pavilion on the Isle of Bute? The attempt to introduce the modern movement was always more of a struggle in Scotland because of the weather in higher latitudes, but Scottish architects did their best; this pavilion has been described by Frank A. Walker, author of the ‘Pevsner’ for Argyll and Bute, as ‘exceptional for its confident Modernism’. It was the result of a competition (interestingly restricted to Scottish architects) launched in 1935 to introduce modern glamour to the Victorian seaside resort. One judge was Thomas Tait, assessor in the Bexhill competition, and the winner was James A. Carrick. His design owes a clear debt to Bexhill, but here the dramatic glazed semi-circular projection facing the sea contains the café, and the interior – more modernistic than modern – is dominated by a large dance hall. And, in pragmatic response to the climate, the structure is of reinforced concrete, clad in cast stone.
Alas, the pavilion has declined along with Rothesay. The former hordes of holidaymakers, lured abroad by better weather, no longer take the ferries down the Clyde to ‘Glasgow-on-Sea’ and the hotels and boarding houses now struggle. The building itself is under-used, has structural problems and in 2000 was placed on the Buildings at Risk Register. But – as with Bexhill – it has great potential and Argyll and Bute Council, its owner, has launched the Rothesay Pavilion Project, supported by the Heritage Lottery Fund and the Prince’s Regeneration Trust. The main problem, of course, is money – and Rothesay is very depressed – but a restored and revitalised pavilion, leased to a charity, could work wonders. Bute is a beautiful island: there is the attraction of the Marquess of Bute’s Mount Stuart, greatest of Victorian gothic houses, and Rothesay itself has charm. Pace Corb, the sun isn’t everything: who wants to look like a crocodile and risk skin cancer, when there is architecture to enjoy?
From the May issue of Apollo: preview and subscribe here.
Unlimited access from just $16 every 3 months
Subscribe to get unlimited and exclusive access to the top art stories, interviews and exhibition reviews.

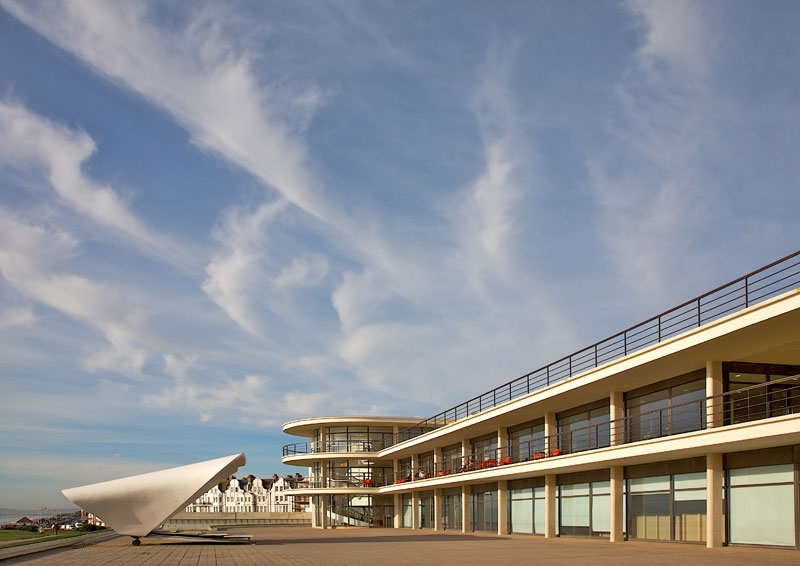

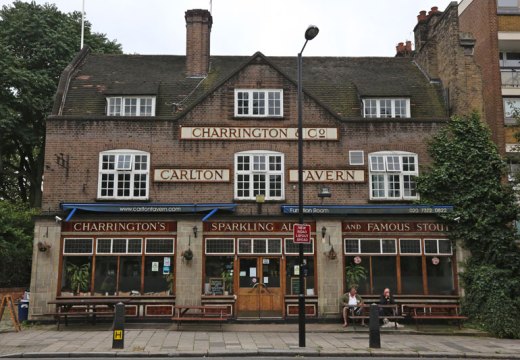










![Masterpiece [Re]discovery 2022. Photo: Ben Fisher Photography, courtesy of Masterpiece London](http://www.apollo-magazine.com/wp-content/uploads/2022/07/MPL2022_4263.jpg)
Why are fathers so absent from art history?