From the July/August 2022 issue of Apollo. Preview and subscribe here.
For centuries, and long before the industrial cities stole its thunder, York was England’s second city. Although much of its medieval heritage survives, little is left of the city’s two castles. The only standing structure of the pair erected on either side of the River Ouse by William the Conqueror is a hermetic stone tower: the famous, or rather infamous, Clifford’s Tower. Surmounting a steep grassy knoll, for years it constituted no more than a vantage point over York for visitors plodding around the city walls. (Baile Hill, the site of the second tower, is merely a wooded hillock.)
The stone successor to the original, probably timber, structure built in William’s time was erected by Henry III in the early 13th century. Over time, and much subdivision, its hefty outer walls came to house combinations of treasury, mint, exchequer, gaol, and royal seat. In 1684, fire reduced the castle to a charred shell, with Clifford’s Tower bearing nearly no marks of its former purpose or significance.
Like the succession of public bodies that preceded it, English Heritage has struggled to present the hollowed-out husk of Clifford’s Tower in an appealing, let alone income-generating, fashion. The site is also a reminder of one of the worst episodes in the history of English anti-Semitism. In 1190, the Jewish population of York gathered in the original castle to shelter from a hostile mob; to save themselves from their persecutors, including the perfidious governor of the castle, they chose mass suicide. The present castle tower is named after Roger de Clifford, who was hung there in 1322 on suspicion of treason against Edward II. English Heritage makes no mention of Clifford, but in 1978 it put up a plaque remembering the victims of the 12th-century massacre.
An empty keep stranded in a central urban location, rather than a bucolic rural setting, is a conundrum in terms of presentation even without these grim connotations. In January 2015, Hugh Broughton Architects, in association with specialist conservation practice Martin Ashley Architects, won a design competition to transform the site. The proposal was to construct a free-standing timber structure inside, roofed over and providing access to hitherto forgotten or at least inaccessible corners, such as the remnants of the royal chapel and the king’s reredorter. The brief also included extensive new facilities (ticketing, a shop, cafe, toilets and administrative offices), which the winning entry flagged up by means of a stone entrance at the foot of the motte.
The City of York gave the scheme full consent in 2016 but soon after there was a legal challenge on the basis that the new entrance would be a major intrusion into the mound. English Heritage’s assurances that this area of the motte was early 20th-century rubble of negligible archaeological interest were strenuously contested by the Council for British Archaeology. When advised that the commercial aspects of the plan were now less viable, English Heritage decided to press ahead with the bulk of the Broughton/Ashley scheme but abandon extraneous elements such as the visitor centre.
Clifford’s Tower reopened to the public in April 2022. This fragment of castle has been rescued by structural alchemy, not to mention the eventual acceptance of reality and good sense by its institutional guardian. Throughout this saga, the architects were looking closely at the vulnerable, shifting stonework. Hugh Broughton and Martin Ashley often work together on historic buildings and as usual this was, in Broughton’s words a ‘proper collaboration’. Arguably the contribution of his practice is the more visible; Ashley’s stitching and patching on the turret stairs, arrow slits and walls, appropriately less so. Visitors still enter via steep exterior stairs, though they are now guided by reassuring rails and have three platforms on which to rest if needed.
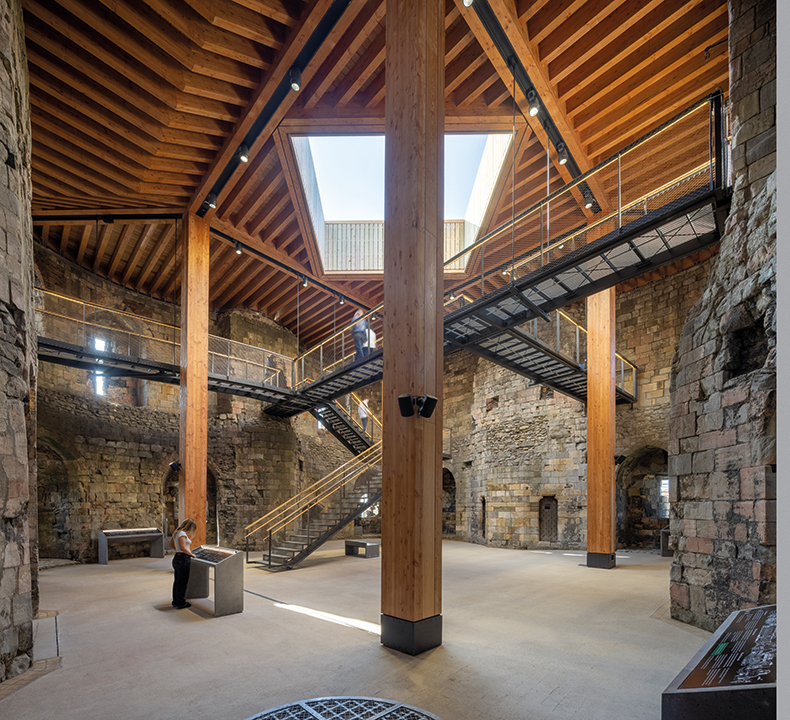
The tower’s new walkways and timber roof/deck with a central void left open to the elements. Photo: © Christopher Ison/English Heritage
The movement in the fabric (particularly in the south-east lobe of the castle tower) has been subtly remedied, carefully retaining evidence of the 17th-century fire damage while ensuring the stability of the structure. Inside the heroically scaled tower are four gigantic Douglas-fir columns, set on a raft that spreads the load and spares the ancient remains below. The columns demarcate an alternative interior, essentially a building within a building, and also neatly house rainwater pipes and cabling. Criss-crossed by a Piranesian succession of hanging walkways and stairs, their sides enclosed in steel mesh, the transformation is materially distinct. Even the flooring is now earthen rather than of flagstones. Signage and interpretation are kept to a minimum, which allows the public to wander and explore at will, led by the forms of the tower’s lucid infill or the discreet sounds (of a bustling kitchen or murmuring voices, and so on) that are piped into different spaces.
The new roof is a territory apart. An inserted timber deck wraps around a substantial central void that lights the interior and, like the Pantheon, is left open to the elements, ensuring that the memory of the ruined tower is retained – when it rains, there is a wet patch below. The level of the deck has been notched up by some six centimetres, which has created considerably improved views. Ingeniously, the benches provide seating as well as accommodating the ducts and pipes that travelled upwards in the columns.
The architects’ novel solution to the problem of the visitor centre is a little three-wheeled vehicle – a Piaggio parked at the foot of the redesigned steps – from which information and tickets are dispensed. Tucked just inside the entrance above, a svelte matte metal ticket office provides a similar service. (The inventiveness displayed by Hugh Broughton Architects in parking the Piaggio can perhaps be traced to one of the practice’s most unusual commissions: its work for the Antarctic Research Station, where all structures must be both functional and able to adapt to the unforeseen.) The mooted removal of the unsightly and extensive car park that wraps much of the motte must eventually offer other options. English Heritage’s commercial ambitions may have been curtailed here but Clifford’s Tower is reborn, happily unencumbered and altogether handsome.
From the July/August 2022 issue of Apollo. Preview and subscribe here.
Unlimited access from just $16 every 3 months
Subscribe to get unlimited and exclusive access to the top art stories, interviews and exhibition reviews.


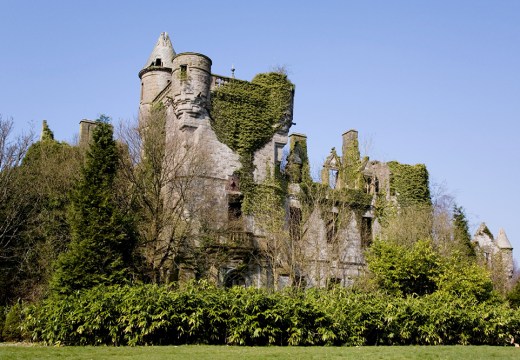
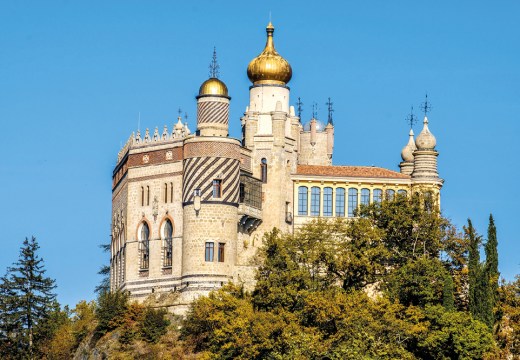
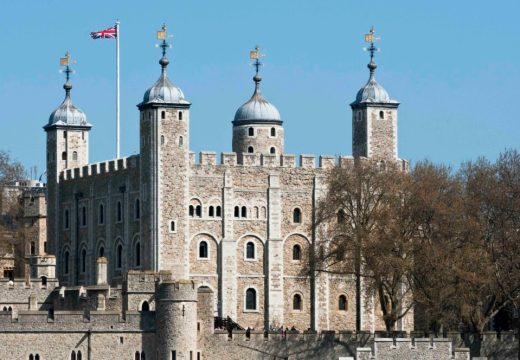




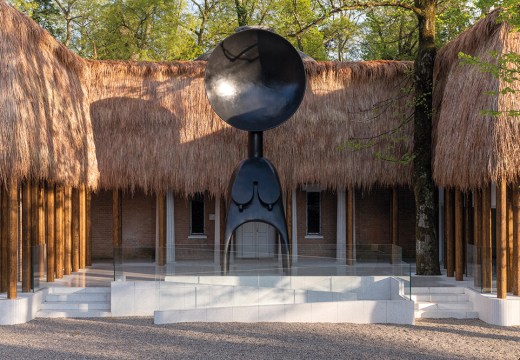



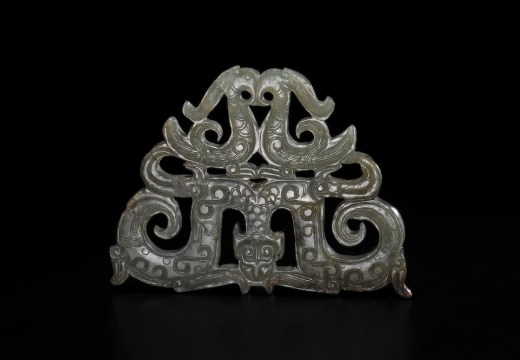
![Masterpiece [Re]discovery 2022. Photo: Ben Fisher Photography, courtesy of Masterpiece London](http://www.apollo-magazine.com/wp-content/uploads/2022/07/MPL2022_4263.jpg)
Why are fathers so absent from art history?