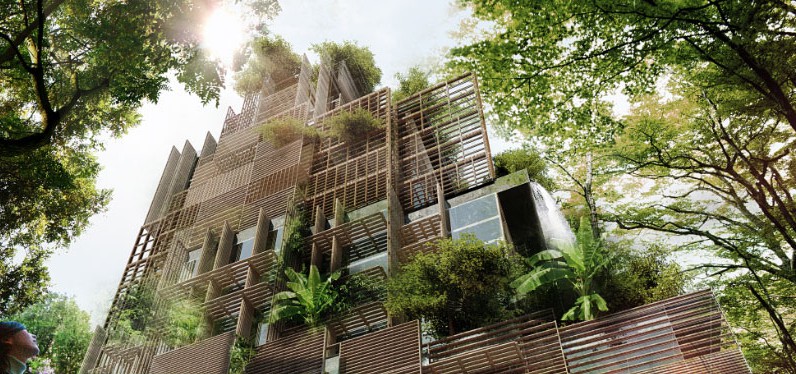Jean Nouvel helicoptered in to Sao Paulo last week to attend the ceremony for the laying of the foundation stone of Rosewood Tower, a new hotel and residential complex . The site is in the grounds of the long abandoned Matarazzo hospital (an oasis of green in central São Paulo), whose neoclassical buildings – the maternity wing, chapel, and refectory building, will also be restored as part of the Cidade Matarazzo (Matarazzo City) scheme.
It is this overgrown, atmospheric site and its proximity to the great, if depleted Atlantic Forest that lines much of Brazil’s coastline that has informed Nouvel’s design: ‘What is most interesting to me is being able to work with the memory of the place,’ he says.
We met at the contemporary art fair SP-Arte, which hosted a new design section this year. Nouvel had just spoken to a packed Ibirapuera Auditorium. He was escorted to the stage surrounded by his team, and left it mobbed by female fans. Minutes later, the Pritzer Prize-winning architect sat calm and collected under the scrutiny of the TV cameras as I asked him about his response to the site.
‘This project corresponds to my philosophy,’ he began, speaking quietly but intently in French: ‘It is about differentiation. This is not a stylistic exercise but a reality. The Rosewood Tower is the way it is because of the Cidade Matarazzo.’ He continued: ‘These buildings have survived but they have been besieged by a series of buildings constructed chaotically around them during the rapid expansion of São Paolo in the 1970s and ’80s. These buildings are total strangers and they are not in dialogue with one another.’
‘Yet there is poetry in this place because of its survival. The hospital in the middle of the grounds is a sort of mini town, very well organized around patios. It is a space of incredible trees – figs and magnolias – and riotous vegetation. This vegetation invades patios, crawls on to the buildings, and creates shadows across them. What I have tried to do here is to ensure that the vegetation still belongs to the site, even though the tower will reach 100m.’ His design is in effect a vertical garden, with trees and plants draping the public and private spaces, terraces and rooftops of the complex. ‘For the tower blocks all around,’ Nouvel said, ‘it will also be meaningful that the vegetation of Cidade Matarazzo is still here, that its roots have finally succeeded in reaching a culminating point.’
The 720 brises of the tower’s 22-floor exterior, made of corten steel the colour of Brazil’s national trees, pau brasil and rosewood, will, like the vegetation, give residents extra privacy as well as shade. There will also be trees planted at all levels of the tower. ‘At some point we are going to ask what are the trees doing here?’ laughs Nouvel.
‘All these are unexpected elements,’ he concluded. ‘The project is all about a tremendous naturalness that both interprets the poetic continuity of the place but also embodies an idea of optimism: an optimism that the vegetation will spread up to the perched suites and that they will belong to this family of buildings down below.’ He smiled: ‘So, we belong to a microclimate, a biotope as well, and this is going to create a lifestyle that is different from, for instance, a Parisian apartment. The tower will be quite different from the cloned buildings that you see all over the planet and I think it is pleasing not to be participating in this cloning.’
As for the former hospital buildings, the first step in their rejunvenation was ‘Made by…Feito por Brasileiros’, an exhibition staged in 2014 of works by over 100 artists, half Brazilian, half international, the initiative of the developer Alexandre Allard who is working with Rosewood on this project. Some RS1bn is being invested in The Centre, as it will be called, and it will also contain temporary contemporary exhibition space, craft studios, a music studio, and screening room as well as luxury shops, fine dining and, inevitably – more luxury apartments. Also collaborating on the project, due to open at the end of 2018, are the French designer Philippe Starck and the Brazilian artists Beatriz Milhazes and Saint Clare Cemin.
