Robert Venturi, the American architect who, with his partner Denise Scott Brown, opened the door to postmodernism in the 1960s, has died at the age of 93. In a career that spanned seven decades, Venturi gave voice to what he described as the ‘complexity and contradiction’ inherent in late 20th-century culture and the ‘messy vitality’ of the modern urban landscape. His maxim ‘less is a bore’ was a witty riposte to one of the central tenets of modernism (Mies’s ‘less is more’) – and his work with Scott Brown attracted controversy during the years of toxic debate about postmodern style, particularly in the 1970s and ’80s. Nevertheless, they always distanced themselves from what they saw as a misreading of their postmodern position. Through their teachings, writings, buildings and urban planning projects, Venturi and Scott Brown sought to revitalise American architecture with a purpose born of the modern movement and shaped by the progressive politics and social upheavals of the 1950s and ’60s.
Born in Philadelphia in 1925, Venturi studied at Princeton in the 1940s, at the point when American architecture schools were embracing the modern movement and its pedagogies. But Venturi also took advantage of the architecture school at Princeton’s close connections with the departments of art and archaeology, developing his interest in architectural history. Travels to Europe in the late 1940s brought him into contact with the European classical tradition. Later, as a recipient of the Rome Prize Fellowship (1954–56), he could immerse himself in studies of the Italian Renaissance and mannerism in particular. This fascination with Rome persisted throughout his career, and fused with his interest in the symbolic and communicative power of the modern urban landscape.
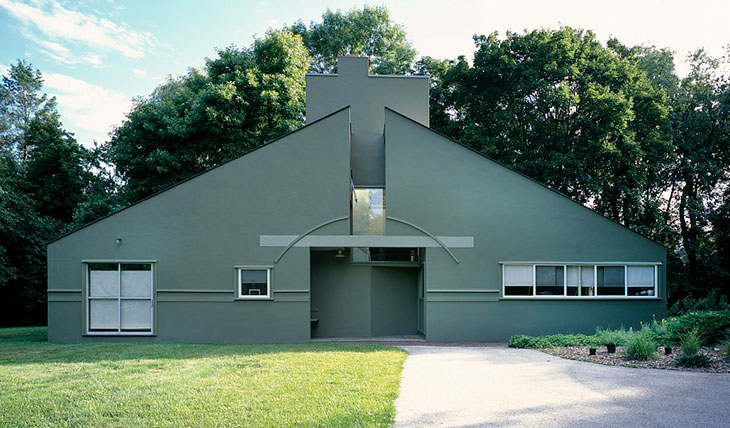
Vanna Venturi House in Chestnut Hill, Philadelphia, Pennsylvania. Photo: Carol M. Highsmith/Wikimedia Commons (used under Creative Commons licence [CC BY 2.0])
Looking at architecture through a sociological-anthropological lens became a hallmark of Venturi and Scott Brown’s work. Scott Brown, who grew up in South Africa and came to study in the United States via London, was deeply influenced by the work of urban sociologist Herbert Gans, whom she encountered at the department of planning at Penn. She headed west in the mid 1960s to teach at UCLA, exploring the desert landscapes of California and Arizona as she went. Venturi joined her as a visiting critic – she took him on a road trip to Las Vegas where, as she recalled, ‘dazed by the desert sun and dazzled by the signs, both loving and hating what we saw, we were jolted clear out of our aesthetic skins’. Their studies of this contemporary vernacular were eventually published in Learning from Las Vegas (1972), one of the most influential texts of 20th-century American architecture (co-written with Steven Izenour), which posed the famous distinction between the ‘duck’ and the ‘decorated shed’ – the building that expresses its purpose through sculptural form and the utilitarian building that uses signage to communicate its meaning.
Key projects of the period of the late 1960s and ’70s stem from this formal analysis of advertising signage: Dixwell Fire Station (1967–74); a competition entry for the National Collegiate Football Hall of Fame (literally a giant billboard or ‘bill-ding board’, as Venturi put it) and showrooms and warehouses for the retail chains Best Products and Basco. Their exhibition ‘Signs of Life: Symbols in the American City’ at the Smithsonian Institution in Washington, D.C. in 1976, was an exploration of hybridity – from the strip, to the street, to the home. Aspects of the American vernacular – the Shingle style and clapboard domestic architecture – informed a host of private commissions for wealthy clients such as the Trubek and Wislocki houses in Nantucket (1970–72). Elsewhere, through teaching and research as well as commissions, they explored the idea of community through architecture: most notably in 1969 with a study of Philadelphia’s South Street, an area with a large African-American population, threatened by the building of a crosstown expressway which would divide black and white neighbourhoods. The Venturi family business also stood on South Street. The project, led by Scott Brown, was an early foray into architecture as activism – South Street was eventually spared, although none of their proposed enhancements came to fruition.
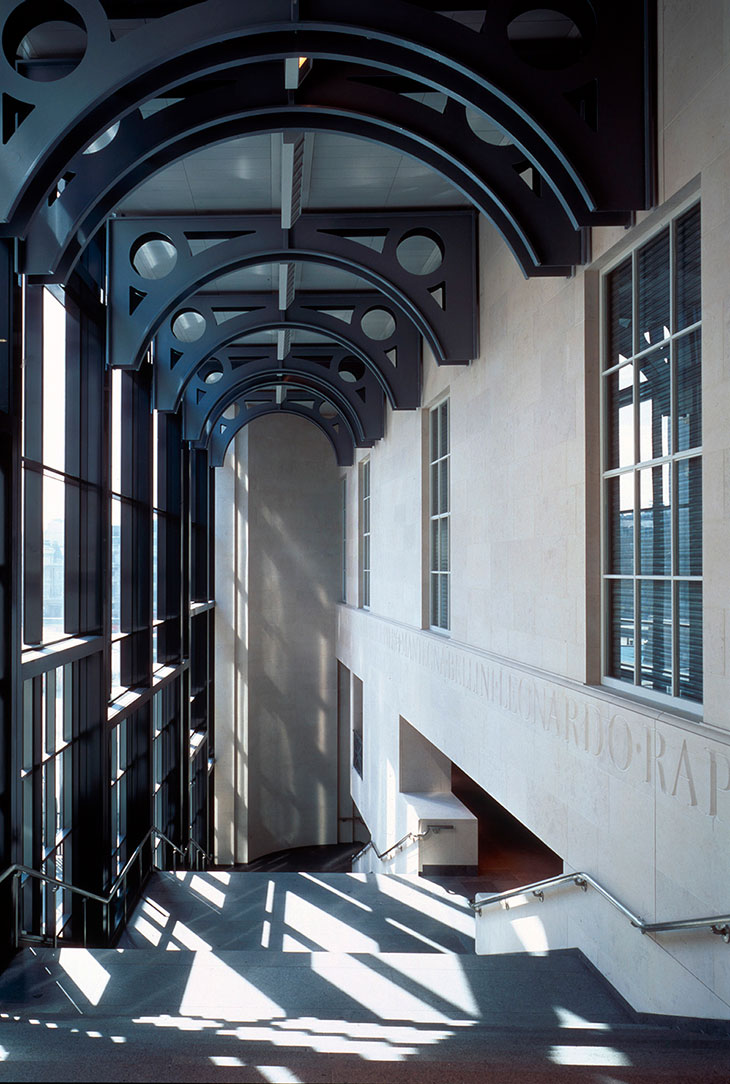
Interior view of the Sainsbury Wing at the National Gallery in London. © The National Gallery, London
Scott Brown joined Venturi’s firm (with John Rauch) as a formal partner in 1969 – the firm firm became Venturi, Rauch and Scott Brown in 1980, then Venturi, Scott Brown and Associates in 1989. By the early ’80s the practice was internationally famous, taking part in exhibitions which defined the new postmodernism (not always comfortably) such as the first Venice Architecture Biennale in 1980. Their work became known for its postmodern contextualism – particularly in a series of campus buildings for American universities (Princeton, UCLA, Oberlin College and Harvard), and London’s National Gallery extension, the Sainsbury Wing (1985–91) – a commission born out of controversy after the first winning scheme by ABK was denounced by Prince Charles as a ‘monstrous carbuncle’. The Venturi, Scott Brown and Associates design which replaced it takes the idea of playful contextualism to extremes, seeming to appease and annoy all warring factions in equal turn, with its use of classical elements, London brick, polychromy and steel and glass. It remains one of London’s most significant postmodern buildings and was given Grade I listing in 2018.
What postmodernism has become did not sit comfortably with Venturi. In 2001 he felt driven to declare (in an echo of the anti-communist statements of the 1950s), ‘I am not now and never have been a Postmodernist’ – an attempt to distance himself from what he saw as the superficiality of postmodernism in the mainstream. Later, he and Scott Brown revised their own position in response to a growing re-evaluation of postmodernism and a renewed interest in the contemporary relevance of their early concerns.
During preparations for the V&A’s exhibition Postmodernism: Style and Subversion 1970–1990 in 2011, Glenn Adamson and I (as co-curators) wrote to the couple to request their participation. They arrived unannounced at the museum one morning, introducing themselves with the memorable words, ‘We are Bob and Denise, and we are here to discuss our terms of engagement.’ Over coffee they mapped out these terms – the chance to define ‘our postmodernism’ (the eventual title of Denise’s essay for the catalogue) and to ‘set the record straight’. Their postmodernism, they said, was critical, substantive, socially engaged and deeply serious, not to be confused with overtly commercial, excessive and self-indulgent ‘PoMo’ (Philip Johnson came in for particular censure). Theirs had been a strategy to look at the ordinary and everyday with fresh eyes and find a new kind of beauty in it, and to acquire a newly sharpened aesthetic judgement through this process. It was not simply (or at all) to indulge in irony and kitsch. It was also a search for a new sensibility grounded in the ‘pulsating’ social contexts of their time, driven by an understanding and respect for history. ‘We are postmodernists, but in a sense derived from the arts, humanities and social sciences of the 1960s and before,’ wrote Denise. ‘We are also modernists, engaged in the traditional modern project of updating modern tenets to allow for change.’ To paraphrase Venturi, theirs was an architecture of both/and, rather than either/or.
Unlimited access from just $16 every 3 months
Subscribe to get unlimited and exclusive access to the top art stories, interviews and exhibition reviews.

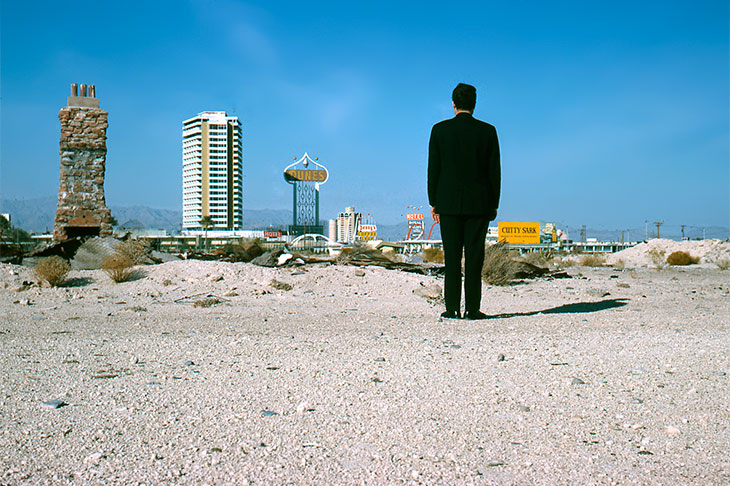

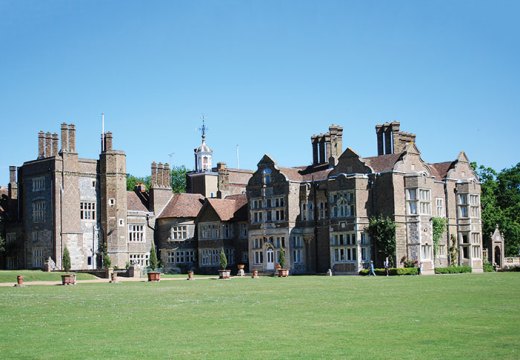
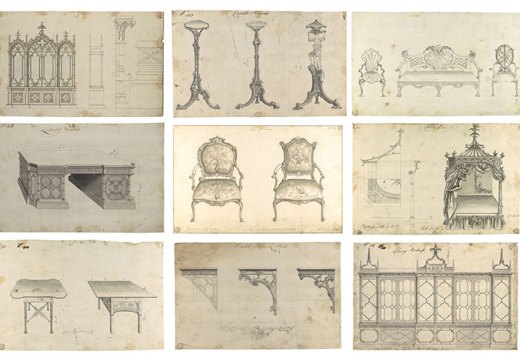
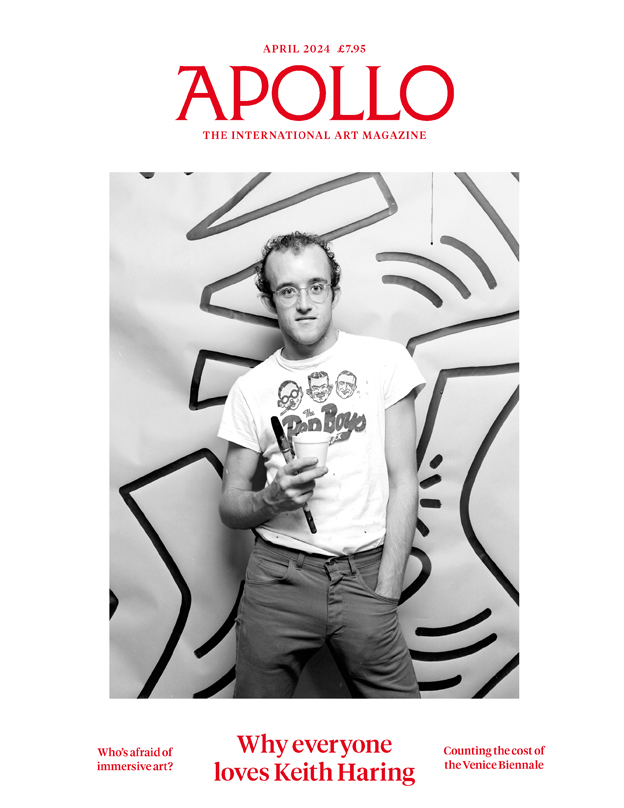
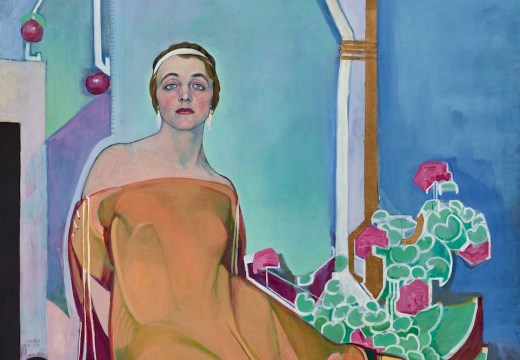


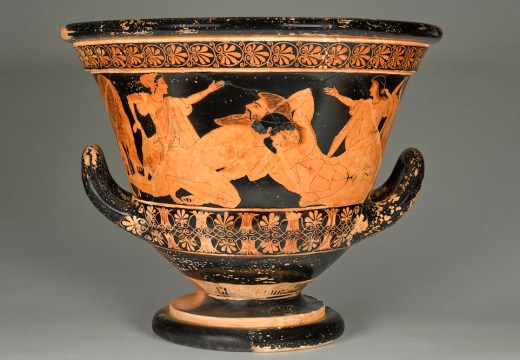

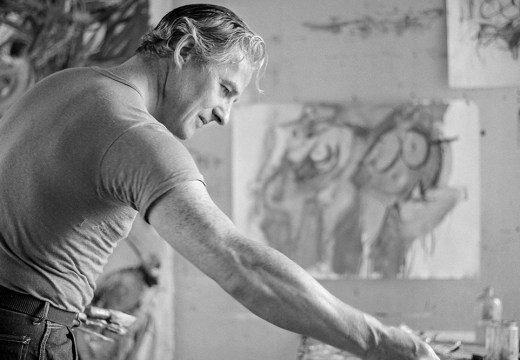


![Masterpiece [Re]discovery 2022. Photo: Ben Fisher Photography, courtesy of Masterpiece London](http://www.apollo-magazine.com/wp-content/uploads/2022/07/MPL2022_4263.jpg)
Why are fathers so absent from art history?