From the February 2023 issue of Apollo. Preview and subscribe here.
The familiar historic fabric of the University of Cambridge is hermetic; its succession of interlocking college courts and quadrangles tend to the claustrophobic, as well as to the magical, with many of the greatest wonders hidden away behind huge oak doors and guarded by exclusionary notices. Recently, at least in part due to generous patronage and grateful alumni, there has been a boom in new architecture at Cambridge and at other leading academic institutions (notably the London School of Economics).
The new buildings are not necessarily where you might expect to find them. For instance, you could be forgiven for not realising that Homerton College, well south of the main Cambridge station on Hills Road, was rooted in an 18th-century Nonconformist foundation. There are no clues in its late 19th- and early 20th-century architecture or its name, borrowed from the original East London location (after amalgamation with Cavendish College, Cambridge, in the 1890s). It was only very recently that Homerton College’s remit broadened from exclusively that of teacher training to become a full college within the University. Since 2010 it has been, proudly, Cambridge’s youngest and largest college, arguably far less burdened by the weight of history and unquestioned privilege. That freedom extends to the architecture too, for out on the fringes of the city the shackles set by heritage conservation tend to be much looser.
All this distances Homerton College from cloistered Cambridge, both literally and figuratively. Set on the edges of an ample area of open grounds (and sports fields), the principal buildings, mostly late Gothic Revival, offer a relatively loose boundary around the north of the site. In 2017 the young British architectural practice Feilden Fowles won an international open competition to design a new dining hall and struck out with panache, taking a fresh approach to the well-tested principles of the Arts and Crafts movement.
The faience-clad hall that resulted, a steep-sided, boxy tabernacle standing on a pink-pigmented concrete plinth, is exuberant proof of artisan confidence in the service of ingenious design and engineering. Thousands of tapering, undulating tiles were commissioned from Darwen Terracotta, the excellent firm that emerged from a recent employee buy-out of the architectural division of Shaws of Darwen, near Blackburn. The glazed tiles shimmer somewhere between green and blue, and at high level provide a discreet disguise for generous clerestory glazing, where they have been subtly adjusted into fins. As a result, high levels of natural light flood into the immense hall, while by night the building is illuminated like a lighthouse, beaming across the grounds.
Indoors, Homerton’s dining hall is an all-embracing communal space, as welcoming to those in the kitchens and buttery alongside as to those using the dining room. The exceptionally generous, uninterrupted proportions seem italicised by the soaring strokes of the laminated chestnut structure meeting overhead in a sequence of Xs. In combining sustainable engineered timber with traditional artisan joinery (even down to proper oak pegs) it gained the highest award in the 2022 Wood Awards.
At Homerton, the airy, unconstrained interior is as egalitarian as they come – no High Table here. The hall is open to all, with a mezzanine providing comfortable space for sitting and reading while the eating and talking go on below. It is worth pausing a moment to compare it to another collegiate dining hall, in Oxford. Sixty years ago the Danish modernist Arne Jacobsen won a prized commission to design St Catherine’s College (colloquially St Catz). His immense dining hall seems weighted by its cavernous concrete ceiling, below which avenues of long tables disappear into the distance with ranks of Jacobsen’s rigid chairs standing at the ready. Beyond and apart is a stately High Table. Jacobsen’s control was all but complete – he designed everything down to the tablespoons – though it is said that he was insulted when the college did not consult him over the kitchen implements.
St Catz and Homerton are, in spirit, much more than six decades apart. Where the dining hall at St Catz offers students a highly prescriptive, if sternly admirable experience, that at Homerton College is, in every detail a reimagining of the previous model.
The 2022 RIBA Stirling Prize also found its way to Cambridge, awarded to Niall McLaughlin (shortlisted three times before) for the New Library at Magdalene College. Walk along Chesterton Lane, following the college’s northern outer wall, and you’ll see a cluster of chimneys and glazed gables loom up, looking like an over-sized 21st-century version of a Victorian vicarage. Those lofty chimneys turn out to be essential structural markers of a series of grids, four for each segment of the library building, in which are interconnected reading rooms of different heights. In fact, the chimneys are ventilation shafts, moving warm air around the building while the glazed gables contribute to efficient temperature control and let in natural light. The New Library combines, as does the Homerton dining hall, the essential virtues of sustainable engineering and high environmental performance with the durability and aesthetic pleasures that come from high-quality craftsmanship, as evidenced in the oak furnishings and the load-bearing brickwork used throughout.
These two contemporary college buildings could hardly offer a greater contrast in site and setting, even though both subscribe to the highest environmental standards. While the Homerton College dining hall essentially exists on its own architectural terms, the faience cladding shimmering over the grass or through the trees, Magdalene’s New Library had to be more of a team player – tucked well to the back of a quadrangular site, though next to the master’s garden (over which no windows look) and with views out over the river. Access to the New Library is limited to college students only, but on the ground floor the Robert Cripps Gallery offers a wider public a glimpse of the building and its collections, as well as marking the patronage of the Cripps family foundation, quiet philanthropy of an order which has come to be almost unexceptional in the academic sector.
From the February 2023 issue of Apollo. Preview and subscribe here.
Unlimited access from just $16 every 3 months
Subscribe to get unlimited and exclusive access to the top art stories, interviews and exhibition reviews.

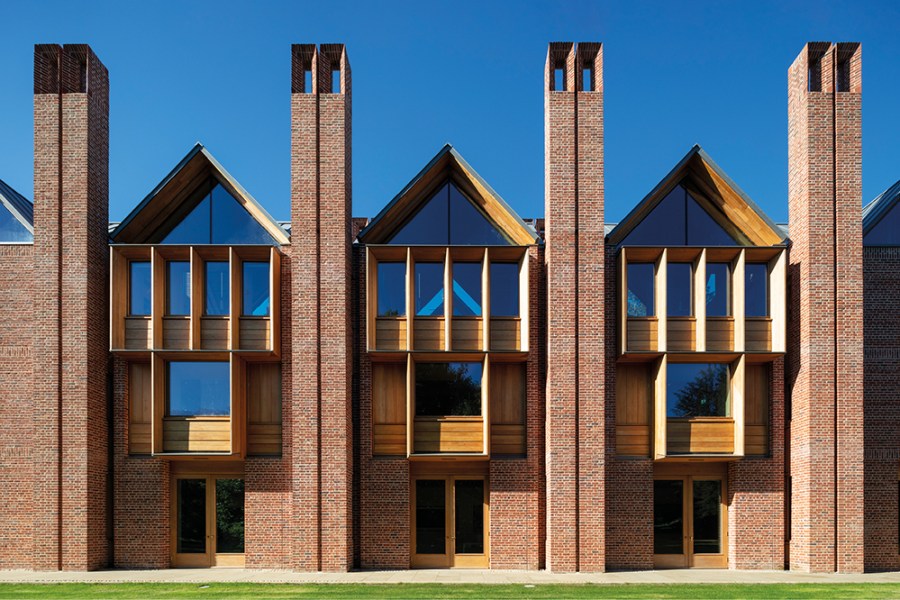
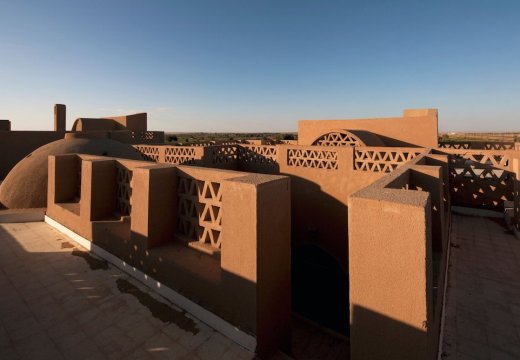
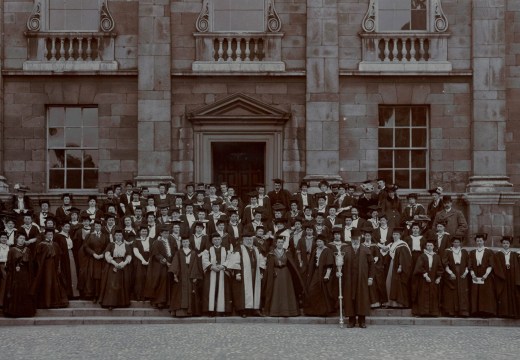








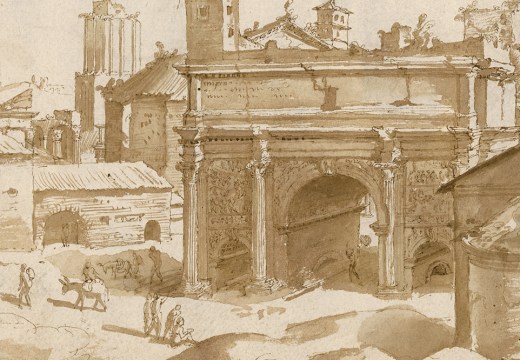
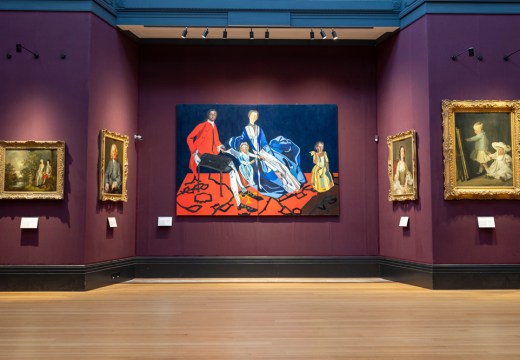
![Masterpiece [Re]discovery 2022. Photo: Ben Fisher Photography, courtesy of Masterpiece London](http://www.apollo-magazine.com/wp-content/uploads/2022/07/MPL2022_4263.jpg)
Has the Fitzwilliam lost the hang of things?