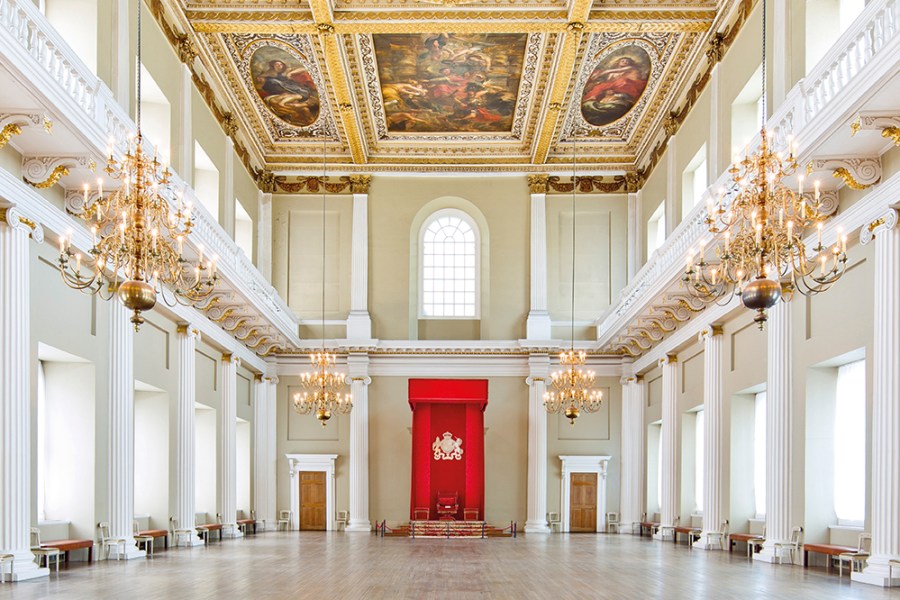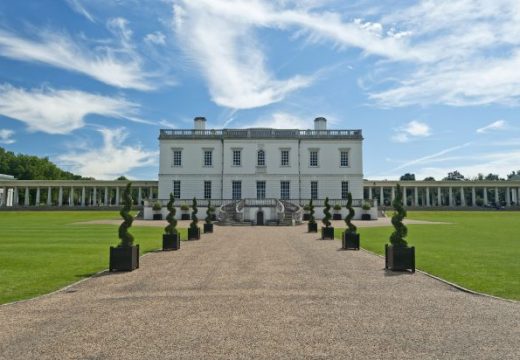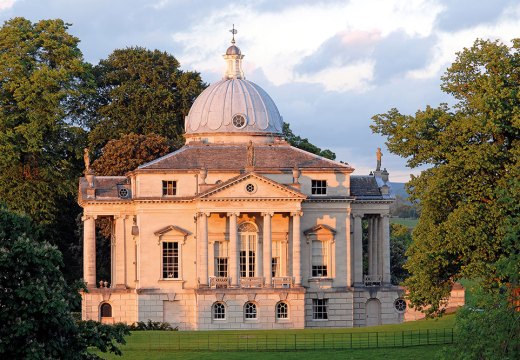From the September 2022 issue of Apollo. Preview and subscribe here.
In 1622, the scaffolding came down from the new Banqueting House that James I had commissioned for his palace at Whitehall. It was the third building to stand on the site and the second commissioned by James – the first was destroyed by fire in 1619, barely a decade after it was built. Nothing like this new building had been seen in England, with classical orders correctly proportioned according to the latest Italian treatises, finely detailed and set against a facade of rusticated masonry.
Its purpose was twofold: as a setting for the elaborate masques of which the king was fond and as a throne room from which the king could impress courtiers and visiting dignitaries. James was unhappy with the first building, so the fire provided an opportunity to improve on it, and to show his membership of the classically inspired culture of the courts of Europe. Evidently delighted with the result, he commissioned Paul Van Somer to paint him standing in front of it in his coronation robes.

Exterior of Banqueting House, designed by Inigo Jones and completed in 1622. Photo: © Historic Royal Palaces
The building’s originality was due not to its patron, however, but to its architect. Inigo Jones (1573–1652), the king’s surveyor-general, had travelled widely and had probably already visited Italy twice, once as a young man and again in 1613–15, not long before he received the Banqueting House commission in 1619. The second visit, in the entourage of the wealthy patron of the arts Thomas Howard, Earl of Arundel, was particularly formative. Jones went as far south as Naples, via Venice, Vicenza and Rome, but it was his encounters with the palazzos, villas and churches of Palladio in the north that were to prove most influential. He also encountered Palladio’s blind and aged pupil Vincenzo Scamozzi, who showed him drawings and talked of his unquenched dislike of his former master.
The first building Jones began on his return from Italy was the Queen’s House in Greenwich – only a stump when work was halted for a decade by the death of its patron, Queen Anne of Denmark, in 1619. The Banqueting House, though, was the first completed building informed by Jones’s Italian experiences. On his return, Jones had continued to develop his architectural language through assiduous reading of architectural treatises, including the latest by Scamozzi.
It is no coincidence, then, that the Banqueting Hall rises like a palazzo on the Grand Canal. On the facade, the two orders – Ionic below, Composite above – stacked on top of a rusticated basement, take their cues from designs in Palladio’s treatise I Quattro Libri; the capital of the Ionic order was taken from Scamozzi. The facade is more complex than it appears: rustication covers the surface and alternating curved and triangular pediments atop the windows of the lower storey combine with the carved garland threaded through the capitals of the upper level to enliven the surface. Drawings show that at first Jones intended to crown the composition with a pediment; instead, he gave it central definition by stepping out the order of the central three bays from pilasters into three-quarter columns – a touch of Italianate sprezzatura.
Originally, the facade was even richer and more beguiling, the lower part executed in honeyed Oxfordshire stone, the upper part in sun-soaked orange stone from Northamptonshire. Only the balustrade was carved in the Portland stone that today covers the whole facade, re-faced by Sir John Soane in 1829–30. As a result, the building is now sterner than Jones intended but, in its gleaming whiteness, possibly also more Venetian.
In his Roman sketchbook, Jones declared that a building ought to be like a courtier, who outwardly ‘carrieth a gravity […] & yt inwardly hath his Immaginacy set free, and sumtimes liccenciously flying out’. As finished, the Banqueting House’s magnificent interior was perhaps more grave than licentious: a single, beautifully proportioned double cube, defined at one end by a coffered niche and surrounded by the two-tiered orders of the exterior, with Ionic half-columns supporting a gallery on elegant consoles. Floating above the great span of the room was, according to the building accounts, a ‘Ceeling divided into a Frett made of greate Cornishes inrichd wth carvings’.

Inside Banqueting House, London, with a view of the series of canvases painted by Rubens in 1635. Photo: © Historic Royal Palaces
After James’s son Charles became king in 1625, a number of changes made it more like the inwardly passionate courtier. The niche was removed, focusing attention on the ceiling, which in 1635 was transformed by the installation of a series of canvases on which Rubens had been working for at
least five years, showing the apotheosis of Charles’s father. Recently restored, their lively colours give the impression of the roof itself opening up to reveal the awesome spectacle of monarchy in the sky above. This glorification of kingship by Divine Right was among the last things that Charles I saw as he stepped on to the scaffold on a cold January’s morning in 1649.
In 1698 a fire ripped through the Palace of Whitehall, destroying almost everything except the Banqueting House, which was for the next two centuries refitted as a chapel. Even so, its influence on the development
of English classicism was incalculable.
In 1717, Jones’s designs for the Palace of Whitehall incorporating the Banqueting House were published in the second volume of Vitruvius Britannicus, spreading a mania for Jones, and for Palladio, that lasted at least half a century. In the late Victorian era, many of the buildings around it took their lead from Jones, culminating with John Brydon’s Government Offices of 1898–1908, explicitly inspired by Jones’s palace designs. As a result, the Banqueting House today sits in a context not dissimilar to the one of which Jones had dreamed.
Combined with Rubens’s ceilings, Jones’s refined classicism makes the Banqueting House one of the most extraordinary buildings in London. It is also unique, since no other ceilings by Rubens remain in situ. Sadly, today it is almost impossible to visit. It is closed to the general public until at least the end of the year, although open for private hire (at a minimum of £14,500 + VAT) – staffing problems, Historic Royal Palaces says, and operational losses owing to Covid. It is disappointing that in its 400th year the Banqueting House can again be enjoyed only by a fortunate few.
From the September 2022 issue of Apollo. Preview and subscribe here.
Unlimited access from just $16 every 3 months
Subscribe to get unlimited and exclusive access to the top art stories, interviews and exhibition reviews.














![Masterpiece [Re]discovery 2022. Photo: Ben Fisher Photography, courtesy of Masterpiece London](http://www.apollo-magazine.com/wp-content/uploads/2022/07/MPL2022_4263.jpg)
It’s time for the government of London to return to its rightful home