The Royal Academy of Arts unveils its new-look buildings next week, as part of the celebrations of its 250th anniversary. Below, the institution’s Secretary and Chief Executive Charles Saumarez Smith traces the history of the redevelopment. (See here for other figures associated with the RA on what sets the institution apart.)
The Royal Academy was already aware that James Pennethorne’s monumental building in Burlington Gardens, originally built in the 1860s for the University of London, might become available to buy in the late 1980s when Peter Murray, who had been responsible for ‘New Architecture: Foster, Rogers, Stirling’ in 1987, was asked by Roger de Grey, the then President of the Royal Academy, to devise a follow-up exhibition that might go into it. This was a period before the formal establishment of the National Lottery, when London was full of plans to rival the French with their grands projets and establish some new institutions to celebrate the millennium. One of these was an idea to unite the collections of the RIBA, which were having to move out of their headquarters at the back of Home House, with the architectural resources of the Royal Academy.
The first competition to develop Burlington Gardens took place in 1998. David Chipperfield was a leading candidate. But Philip Dowson, the then president of the Royal Academy, was keen to appoint Michael and Patty Hopkins, who had recently completed Glyndebourne. They spent several years developing a millennial project that involved the demolition of the studios at the back of the Royal Academy Schools, moving sculpture to the top of Burlington Gardens, designing purpose-built storage facilities underground and roofing over the space between the Royal Academy and Burlington Gardens to create a public atrium. But the costs crept up, the Keeper of the Schools wanted to keep the Schools as they were, and Norman Rosenthal, then Exhibitions Secretary, objected to any change to the layout of the galleries in Burlington House. The scheme was not awarded lottery funding.
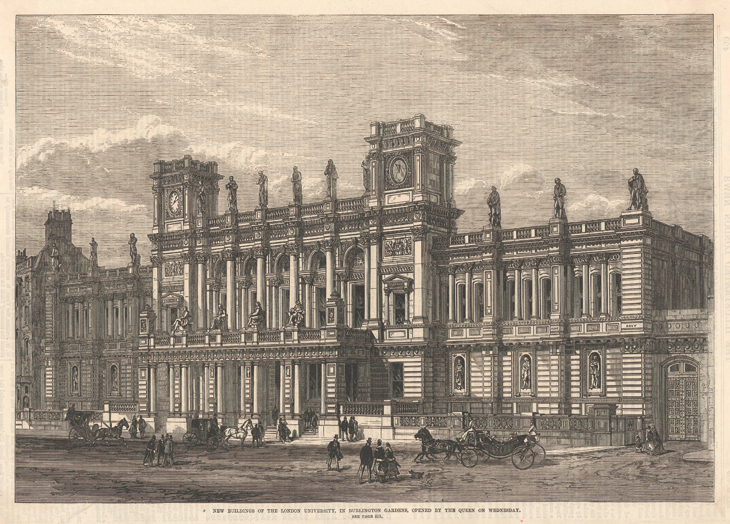
‘New Buildings of the London University, Burlington Gardens’, a wood engraving showing James Pennethorne’s building shortly after completion and published in the Illustrated London News in 1870. Image: © Royal Academy of Arts, London
The next scheme was devised by Colin St John Wilson, the architect of the British Library. He spent the last five years of his life undertaking a masterplan for the whole of the Royal Academy, which would have connected Burlington House to Burlington Gardens by way of a pedestrian route that ran along the wall of Albany. A piazza was planned at the east end of the space between Burlington House and Burlington Gardens. Again, the costs crept up. When the plan was launched in autumn 2007, following the death of Wilson, it was expected to cost up to £100 million.
I arrived at the Royal Academy in September 2007. No money had been raised. I inherited a project to put offices into the back of Burlington Gardens with the insurance money from a fire that had destroyed the ceiling in the west room in Burlington Gardens in 2006. I felt that it would be nearly impossible to raise money for a project designed by an architect who was no longer there to help with fundraising.
We decided to hold a third architectural competition in May 2008, which was won by David Chipperfield. He had been elected a member of the Royal Academy in December 2007, and his renovation of the Neues Museum in Berlin was nearing completion. That museum shared many of the characteristics of Pennethorne’s building in Burlington Gardens, as a monumental, mid 19th-century classical structure in need of radical renovation. In Berlin, Chipperfield had the benefit of working very closely with Julian Harrap, a leading conservation architect. He arrived at the interview in London armed with a copy of the ground plan of Pennethorne’s original University of London building and argued for what he described as a ‘light touch’ treatment of the building, including the reinstatement of a lecture theatre in the space in which the university originally had one. He won the competition.
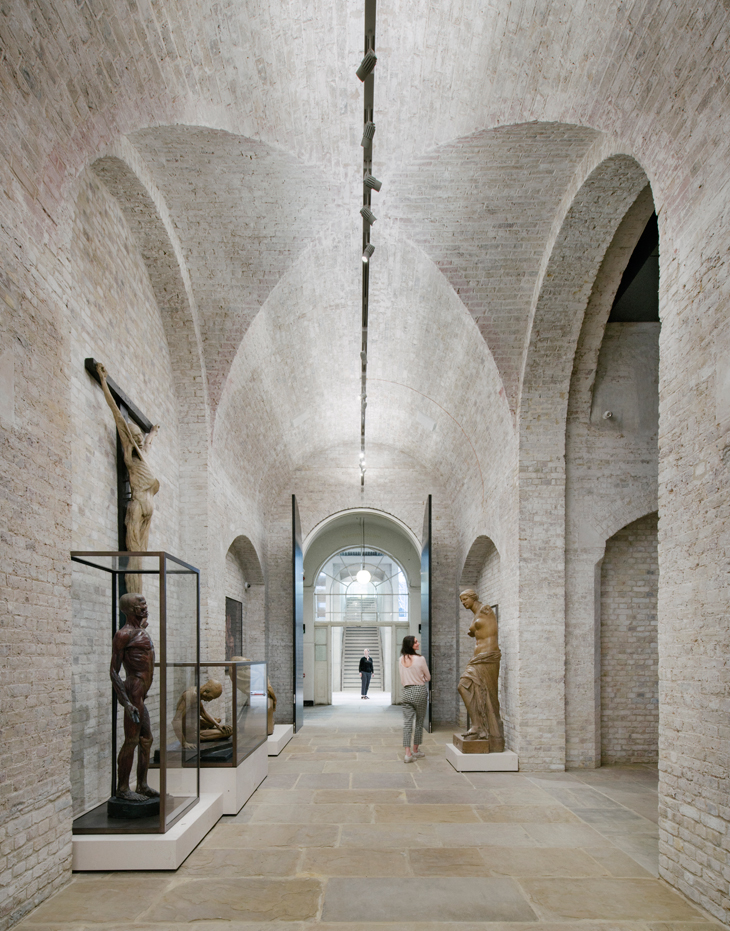
The Vaults. Photo: Simon Menges
Many of the characteristics of the scheme that opens to the public on 19 May, nearly exactly 10 years after the competition, derive from Chipperfield’s original entry: a scrupulous respect for the character of the original building; a grand amphitheatre in the space originally occupied by a lecture theatre; not being too specific about the uses of the available rooms in order to allow a degree of flexibility for the future; and restoring the Senate Rooms, while respecting their original decorative treatment.
There is one big change. I had discouraged all the architects from worrying about how to connect the two buildings. After a year, Andrew Phillips, the then project architect, and Chipperfield himself said that Burlington Gardens would never work properly as part of the Royal Academy unless we could work out how to connect the two buildings. They proposed joining them with a route that would run north-south axially from the front door of Burlington Gardens to the front door of Burlington House, right through the middle of the Royal Academy Schools (Fig. 3). They went to talk to Maurice Cockrill, then Keeper of the Schools, who agreed that it would give the Schools more public visibility and make them more evidently part of the ethos of the Royal Academy as a whole.
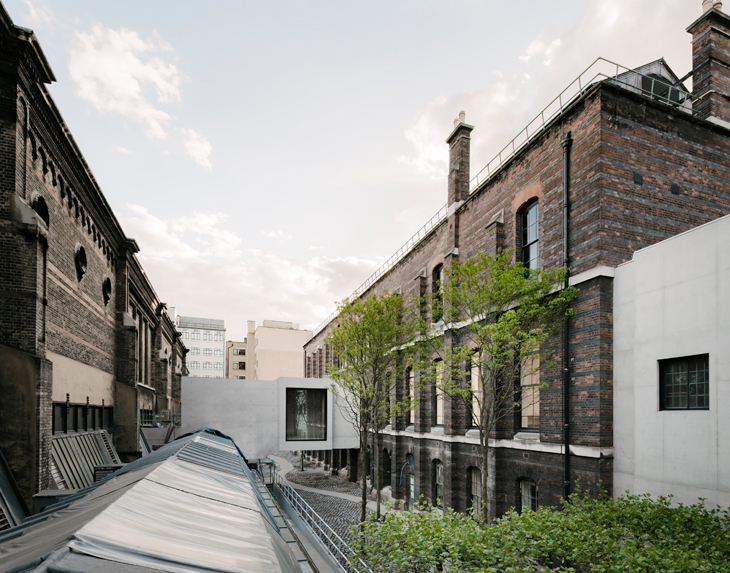
Weston Bridge and The Lovelace Courtyard Photo: Simon Menges
This is the route that opens on 19 May, connecting the two buildings by a monumental, concrete bridge that crosses over the back yard and descends into one of the galleries of the Schools, making the work of their students routinely visible for the first time in 150 years. I remember Chipperfield saying that it was a way of demonstrating that art is an activity, not just a finished result. This is the idea that informed the foundation of the Royal Academy in 1768. It is the same idea that informs the opening of our new building.
From the May issue of Apollo. Preview and subscribe here.
Unlimited access from just $16 every 3 months
Subscribe to get unlimited and exclusive access to the top art stories, interviews and exhibition reviews.

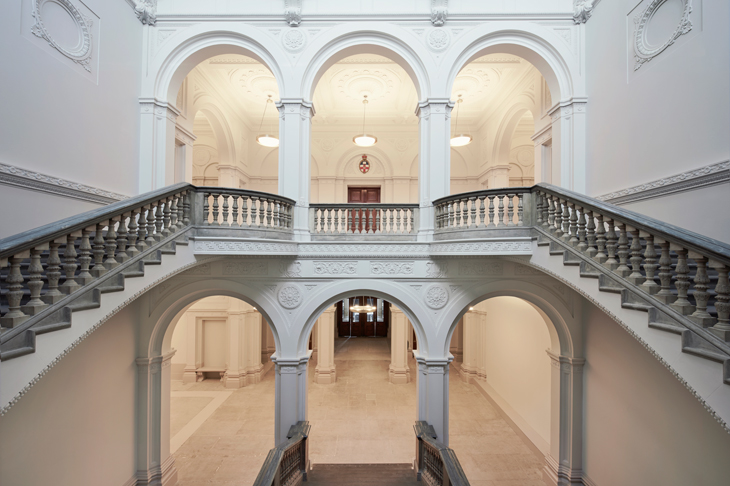
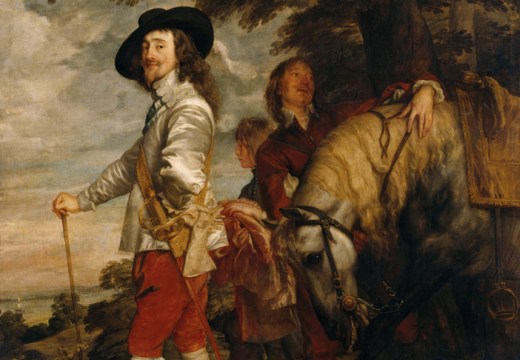
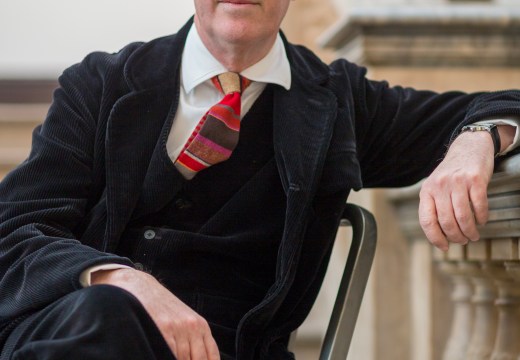
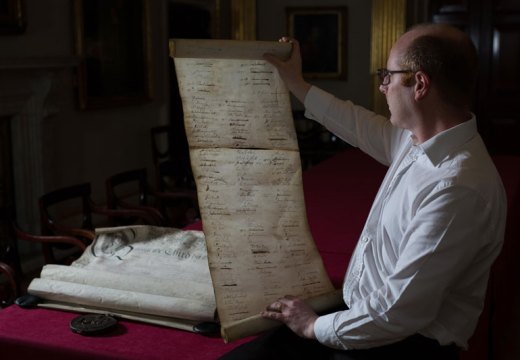









![Masterpiece [Re]discovery 2022. Photo: Ben Fisher Photography, courtesy of Masterpiece London](http://www.apollo-magazine.com/wp-content/uploads/2022/07/MPL2022_4263.jpg)
It’s time for the government of London to return to its rightful home