From the November 2022 issue of Apollo. Preview and subscribe here.
The Royal Academy Architecture Award 2022 is a recent addition to a groaning shelf of international design trophies but it is highly specific in its aim – that of acknowledging work judged to have made a ‘significant impact on society’. This year it has been presented to the 92-year-old Renée Gailhoustet for her work as the chief architect-planner of Ivry-sur-Seine, an appointment she took up in 1969 and the place in which she has worked and lived ever since. The public work of Gailhoustet and her colleagues pointed to aspirations for society that we are currently in danger of forgetting and even despising.
Her recognition came from an international jury chaired by the Iranian-born British architect and Harvard academic Farshid Moussavi RA, whose own widely admired mixed-tenure residential scheme close to the Grande Arche at La Défense opened in 2017. For Moussavi, Gailhoustet’s achievement reaches ‘far beyond what is produced as social or affordable housing anywhere today’ and that commitment, expressed in design, ‘brings together generosity, beauty, ecology and inclusivity’.
Renée Gailhoustet’s accolade comes as the culmination of her ‘lifelong attention to social housing’. Yet her approach was a determined move away from the grands ensembles of the 1950s and ’60s; a rejection of the standard cluster blocks with identical plans and units, which had proved amenable for rapid housing provision in the immediate post-war years. Those remain lacklustre and of poor architectural quality. In contrast, something of the 1960s spirit of spontaneity, even anarchy, came to infect patronage from the Communist (PCF) municipal offices in the outer suburbs of Paris.
At Ivry-sur-Seine, Renée Gailhoustet and her architectural partner Jean Renaudie, who died in 1981, drove an extraordinary programme in which almost all the norms and certainties of residential and communal design were upended. To prove their commitment, many of the team lived in the buildings they had designed, as Gailhoustet still does. Their approach was driven by Renaudie’s strongly stated challenge to what he termed the ‘definitive apartment’, with its given number of rooms on a predetermined scale and shape. Objecting to that formal fixity, the designers refused to fit into neat space – physically or conceptually – apparently to the satisfaction and creativity of the residents themselves. Architecture was placed at the service of daily life – the new developments were envisaged with shops, offices and local amenities – and a more generous social architecture emerged.

Part of Les Étoiles, a housing project in Ivry-sur-Seine, Paris, designed by Renée Gailhoustet and Jean Renaudie and built between 1969–75. Photo: © Lorenzo Zandri
To encounter the complexity of these enormous, geometrically intricate schemes in the generally unlovely and unloved Parisian banlieues is to see architectural freedom in which structures have combined with the confluence of people to impressive effect, even if, after many decades, there are some hiatuses in use and state of repair. In the work of Gailhoustet and her colleagues, the interpolation of green space and vegetation around the buildings, with earth replacing paving on terraces, balconies and patios alongside shared open areas, can be seen – when still maintained – as an integrated part of the whole. One resident, so the audience heard at the award presentation, had even encouraged plants to ramble over ceilings indoors.
Gailhoustet still lives in her self-designed apartment and studio at Le Liégat, Ivry – a scheme begun in 1971 and completed in 1986. The stepped concrete terraces with deep apartments pushing back towards the overspilling terraces and patios, with shrubs and trees intervening, were utterly at odds with the norms of 1970s housing. The contemporary effect, now mature, resembles those futile CGIs so beloved of architects struggling to assert their green credentials to credulous clients. At Ivry, the astonishing intricacy of the plan, the spatial verve and generosity, is best understood when caught by aerial photography.
Internally, there is spatial generosity too, though often expressed vertically. Immensely high ceilings, doubling the heights of modestly sized, oddly shaped rooms, are a frequent feature, as are the eccentrically scattered groups of differently sized windows and angled walls – polygonal rather than rectilinear forms. The tenants discovered that they could use rooms as they wished, taking the inside to the outside, using them in daytime or night-time according to need. Behind this fluidity lay the architects’ understanding of the realities of modern urban society and their belief that shifting demo- graphics can and must be reflected within architecture. As master planner, and as a resident, Gailhoustet knew the local population and her neighbours. She and her team designed housing and amenities, as Moussavi said, that connect to ‘difference and autonomy as much as, even more than, for the nuclear family’.
A recent report from the Brookings Institute in Washington, D.C. points out that in strong contrast to most of its peers, most notably the UK and the United States, French central government policy ensures that social housing remains central to the ‘broader social safety net’. With that recognition comes substantial funding and hence fresh thinking: as Gailhoustet herself said in 2018, the private sector tends to be reticent, since with innovation comes financial risk.
On the discussion panel after the presentation of her award (in absentia, but with her daughter and other colleagues present), it was pointed out by the housing architect Peter Barber that Renée Gailhoustet achieved her results with freedoms allowed to architects that are the envy of her peers in rule-bound Britain. In 2021, Anne Lacaton and Jean-Philippe Vassal won the most prestigious of all architectural prizes, the Pritzker, for their transformative work on several 1960s modernist blocks in Paris, Bordeaux and other cities, where they adroitly extended each floor with new ‘winter garden’ terraces and generous glazing, thus bringing more space and light into every apartment. Such masterstrokes in housing design, let alone redesign, do not come often or easily, but they richly deserve recognition when they do. Gailhoustet’s award, like theirs, is a marker of better ways, fresh ideas and social responsibilities, which all deserve our admiration.
From the November 2022 issue of Apollo. Preview and subscribe here.
Unlimited access from just $16 every 3 months
Subscribe to get unlimited and exclusive access to the top art stories, interviews and exhibition reviews.

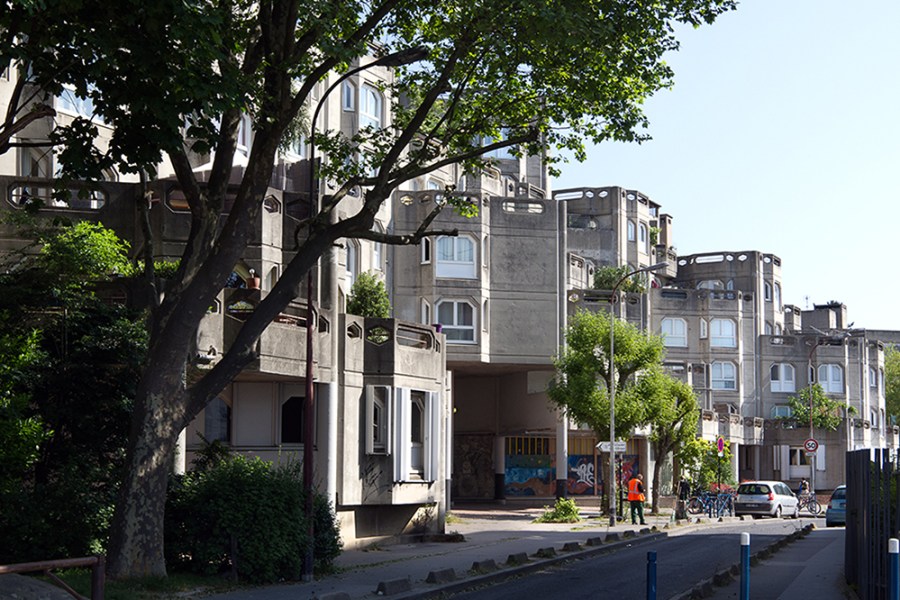
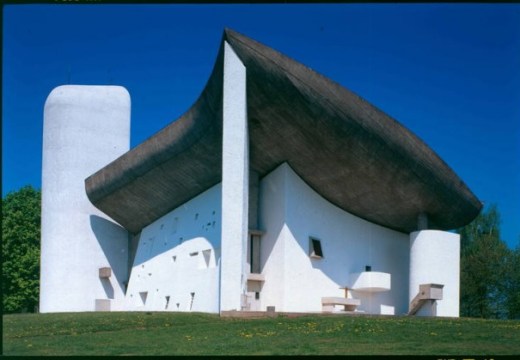
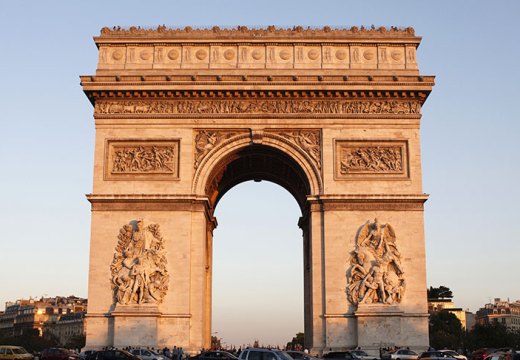
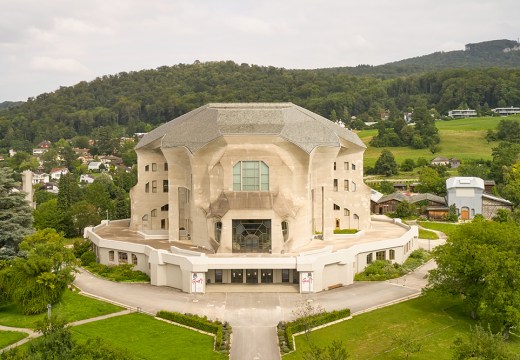








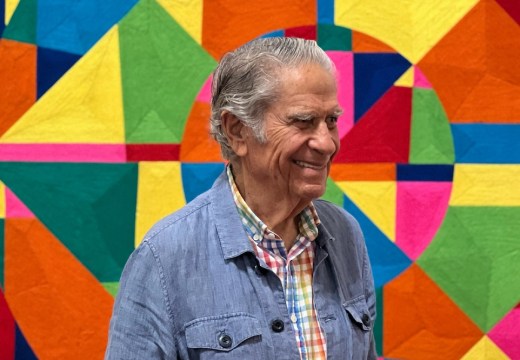
![Masterpiece [Re]discovery 2022. Photo: Ben Fisher Photography, courtesy of Masterpiece London](http://www.apollo-magazine.com/wp-content/uploads/2022/07/MPL2022_4263.jpg)
It’s time for the government of London to return to its rightful home