It is no exaggeration to say that Richard Rogers, who has died at the age of 88, is a British architect of equal significance to Lutyens, or even Jones, Wren, and Hawksmoor. But what does this mean when his career was conducted in the age of mass media, in a technologically industrialised and professionally specialised construction industry? So much of Rogers’s work was rhetorically concerned with the modernist credos of efficiency, rationalism, prefabrication and performance, yet it could not have been more recognisable; his was the most individual style of an era. He asked us to take seriously questions of adaptability and transformation, while creating some of the most memorable one-off buildings of the last century.
His early career was famously haphazard. From a well-off Anglo-Italian family in Florence, he didn’t take well to being uprooted to England at the age of six. Dyslexia and defiance hobbled his school career, giving him a suspicion of the British establishment he carried with him all his later life, no matter how deeply ensconced in it he became. Coming to architecture thanks to the encouragement of his cousin Ernesto, a leading Milanese architect, Rogers attended the Architectural Association in the late 1950s. Here he also wrestled with his learning difficulties and poor drawing skills, and was on the verge of failing, but he found his rhythm and ended up winning the 5th year prize.
This success carried him on a Fulbright Scholarship to Yale in 1961, where he and his wife Su Brumwell befriended Norman Foster. After a formative trip to California where he encountered the lightweight Case Study houses, Rogers founded his first firm, Team 4, with Su, Foster, and Wendy Cheesman, who would later marry Foster. Their first serious commission was a house for Su’s parents in Cornwall, and in time-honoured architectural tradition it was a nightmare job that nearly ruined the client.
More significant was Team 4’s factory building of 1967 for Reliance Controls, a maker of precision electronics. Here was a first essay in what would later be known as ‘British High-Tech’ – industrial products, exposed structure and services, rigorous spatial planning and, most significantly, a powerful and direct aesthetic celebration of those elements. By the turn of the 1970s, this new approach set itself apart from both the tired and increasingly discredited concrete architecture of mainstream modernism, and the suspiciously ironic postmodernism that was beginning to drift in from the US.
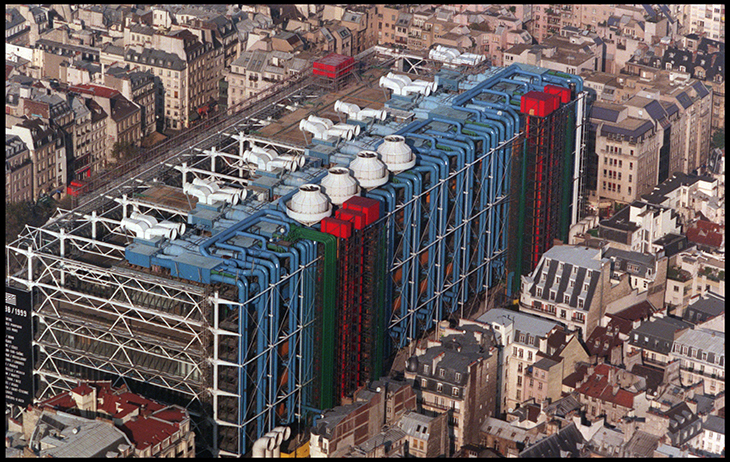
Aerial view of the Centre Pompidou. Photo: Patrick Durand/Sygma via Getty Images
In his late 30s, having broken from the Fosters and now working with the Genovese architect Renzo Piano, in 1971 Rogers reluctantly entered the competition for one of the two buildings upon which his reputation will rest. The Centre Pompidou was to be a major cultural building, housing a modern art gallery and a public library, and the Rogers & Piano entry was a direct statement from the most experimental fringes of architecture of that time – a structural system that could hold almost any activity, with totally reconfigurable interior spaces and, crucially, all services brought to the outside where they could be easily maintained and replaced. It was far too provocative to be realistic, yet somehow they won, and delivering the now much-loved building dominated the next decade of his life.
The other building is easily the most outlandish British building of the last 50 years, yet it was built for one of the most old-fashioned establishment clients: Lloyds of London. From an invited shortlist in 1977, Rogers came through with a similar statement of intent – optimally formed interior spaces, with all services taken to the perimeter. The external effect, nowadays somewhat dwarfed by neighbouring towers, is stunning, with stainless steel stairs looping around, lifts shooting up the exterior of the building, a chaotic form of almost gothic silhouette born from the simplest of plans.
Lloyds may have bought into this technocratic vision, but the establishment would be difficult for Rogers to navigate. His neophilic aesthetics became a target for the Prince of Wales, and the two generally fulminated against one another for decades. For example, even after Rogers was first knighted and then made Baron Rogers of Riverside, Prince Charles was still able to have him sacked from a major housing development on the site of the old Chelsea Barracks by having words with the Qatari royal family.
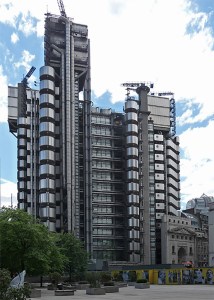
Lloyd’s of London on Leadenhall Street, photographed in May 2011. Photo: Stephen Richards/Creative Commons Attribution Share-alike licence 2.0
Nowhere near as prolific as Foster, Rogers concentrated a significant part of his energy to addressing larger questions of urbanism from a non-dogmatic left-wing stance. Speculations in the exhibition ‘London as it Could Be’ (1986) and his book Cities for a Small Planet (1997) led to a position as chair of New Labour’s Urban Task Force, where he was able to outline his vision for compact, walkable cities, advocating a reversal of the suburbanisation and decay of the previous decades. Twenty years later, much of this has been fulfilled, but the innumerable tacky housing towers that have sprung up in city centres are typical of such meetings of idealism and reality.
His quasi-official position as the major architect of the New Labour years led to the Millenium Dome, the vast exhibition tent filled with not very much that spent a decade as an infamous white elephant. From here on, his projects became more refined, more conventional and perhaps less thrilling as a result, but they were still unmistakably Rogers. As he aged and stepped back further and as the partners a generation younger than him came to the fore, the output became more corporate, and included sour-tasting work such as One Hyde Park, at one point home to the most expensive apartments in the world.
Legacy-building was a large part of his last few years, and retrospective exhibitions played up the countercultural moments and the ecological design that Rogers always espoused, but that the numerous airports in his oeuvre rather undermined. The London architecture scene especially will remember a charismatic, charming man, with a wardrobe of brightly coloured clothes, an epicurean sensibility (tellingly his second marriage was to Ruth Elias who would co-found the River Cafe) and the belief that the good city life in reach should be available to all.
Unlimited access from just $16 every 3 months
Subscribe to get unlimited and exclusive access to the top art stories, interviews and exhibition reviews.

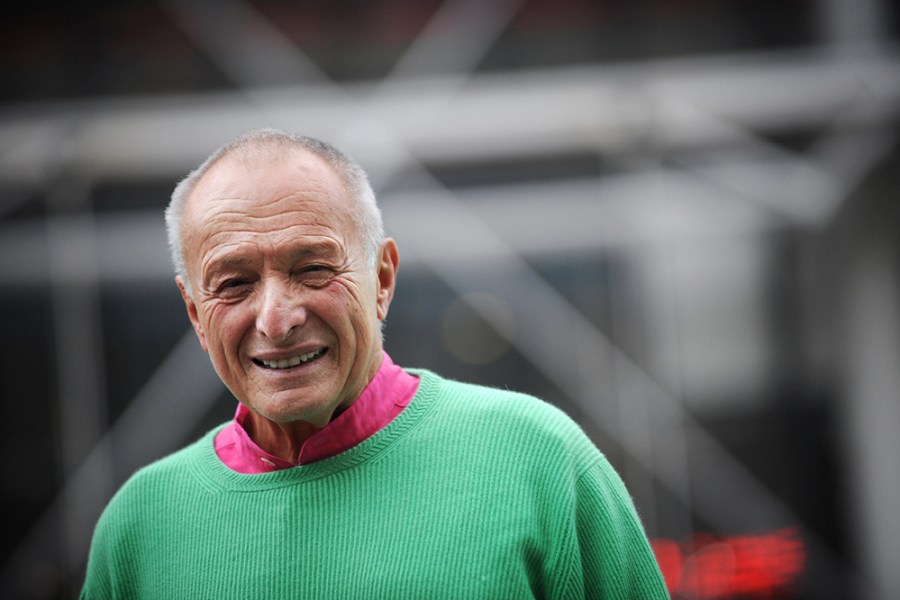
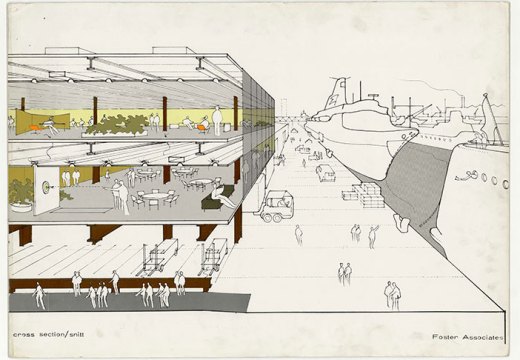

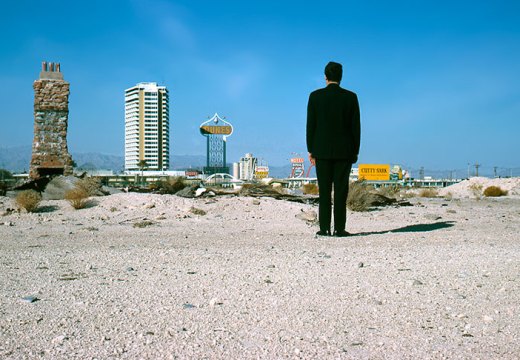









![Masterpiece [Re]discovery 2022. Photo: Ben Fisher Photography, courtesy of Masterpiece London](http://www.apollo-magazine.com/wp-content/uploads/2022/07/MPL2022_4263.jpg)
It’s time for the government of London to return to its rightful home